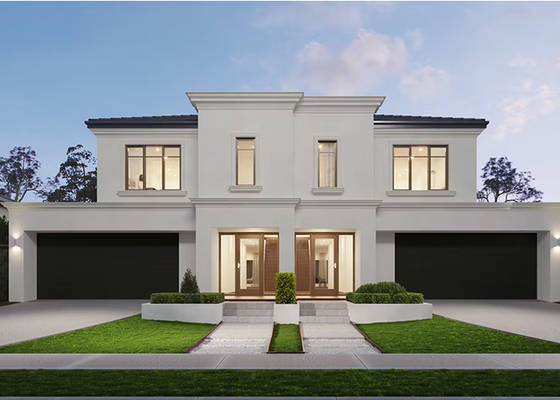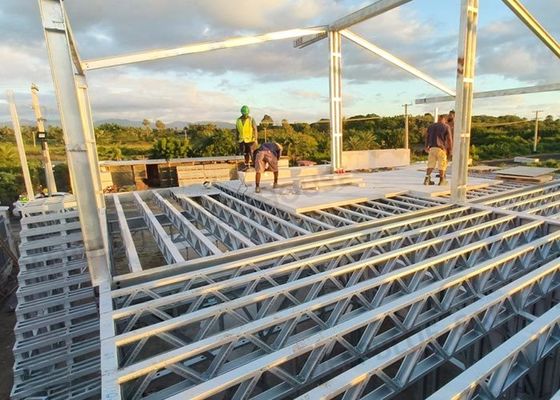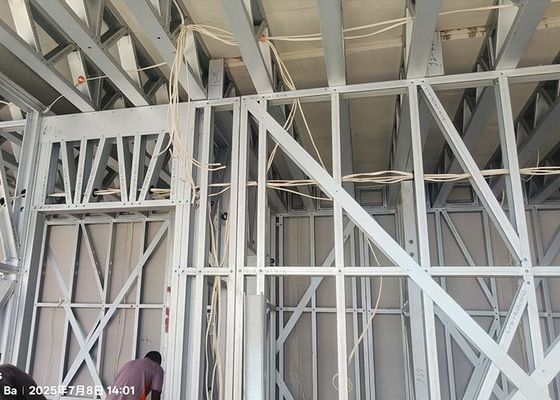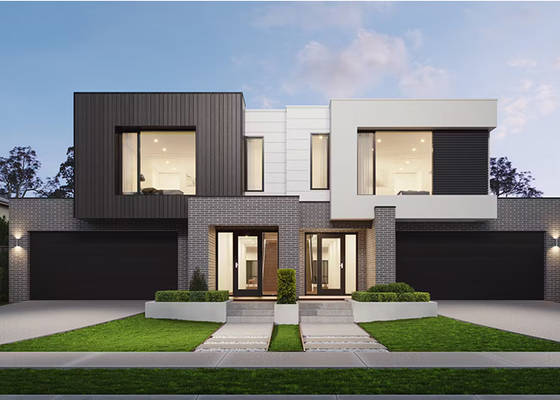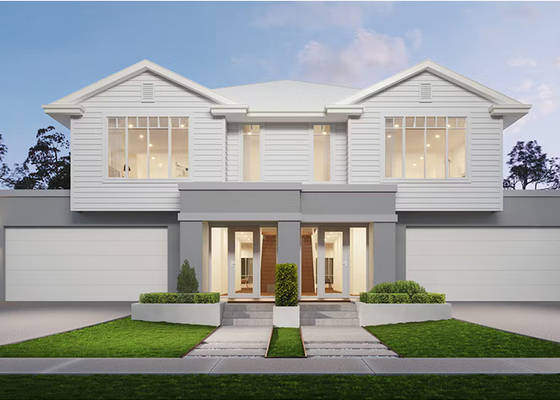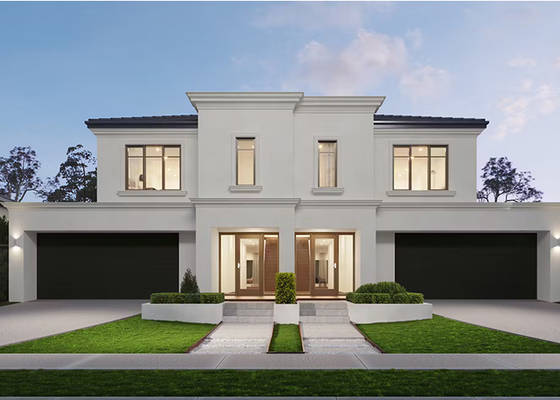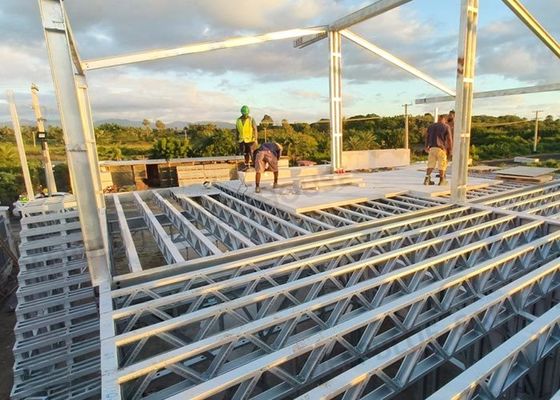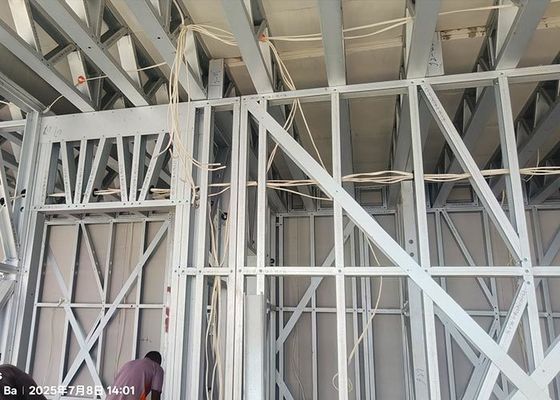-
Fertigstahlhaus
-
Fertiglandhaus
-
Fertighaus-Ausrüstungen
-
Tragbarer Notschutz
-
Fertiggarten-Studio
-
Vorfabriziertes kleines Haus
-
Fertighaus
-
Fertigwohnmobile
-
Modulare vorfabrizierthäuser
-
Fertigbungalow-Häuser
-
Hauptstrand-Bungalows
-
Overwater-Bungalow
-
Helle Stahlrahmen-Häuser
-
Australische Oma-Ebenen
-
Metallauto verschüttet
-
Fertigwohngebäude
-
Bewegliches Feldlazarett
-
Hütte
-
 Shawn EaganIch genoss, mit David zu arbeiten. Er war ein Arbeiter und war einfach auszukommen. Er immer hatte eine große Haltung und schien erfahren an, was er tat.
Shawn EaganIch genoss, mit David zu arbeiten. Er war ein Arbeiter und war einfach auszukommen. Er immer hatte eine große Haltung und schien erfahren an, was er tat. -
 Denise NewmanDavid ist eine wunderbare Person, zum mit zu arbeiten, ist er immer unserem Antrag sehr entgegenkommend und ist auf Lieferung sofortig. Wir empfehlen ihn jederzeit.
Denise NewmanDavid ist eine wunderbare Person, zum mit zu arbeiten, ist er immer unserem Antrag sehr entgegenkommend und ist auf Lieferung sofortig. Wir empfehlen ihn jederzeit. -
 Sean AghiliDavid ist ein hervorragender Inhaber, der sehr verantwortlich ist, sachkundig, und Aufforderung als Antwort auf Kunden.
Sean AghiliDavid ist ein hervorragender Inhaber, der sehr verantwortlich ist, sachkundig, und Aufforderung als Antwort auf Kunden. -
 Michael CairnsIch empfehle in hohem Grade David von tiefem blauem Smarthouse für die Leute, die nach Stahlbauunterkunftlösungen suchen, die überall in der Welt versendet werden können.
Michael CairnsIch empfehle in hohem Grade David von tiefem blauem Smarthouse für die Leute, die nach Stahlbauunterkunftlösungen suchen, die überall in der Welt versendet werden können. -
 GaryDeepblues Teamwork ist sehr ernst und verantwortlich, vertraue ich ihnen.
GaryDeepblues Teamwork ist sehr ernst und verantwortlich, vertraue ich ihnen. -
 BobEin was für wunderbares Team, ich glücklich bin, zu sein, sind Partner und ich auch glücklich, Freunde in die Leben zu werden.
BobEin was für wunderbares Team, ich glücklich bin, zu sein, sind Partner und ich auch glücklich, Freunde in die Leben zu werden. -
 KennzeichenIch bin sehr glücklich, mit deepblue zu arbeiten, fortfahre, in der Zukunft zusammenzuarbeiten.
KennzeichenIch bin sehr glücklich, mit deepblue zu arbeiten, fortfahre, in der Zukunft zusammenzuarbeiten.
American Standard Modern Prefab House Exported Light Steel Structure Building Modular Home
| Herkunftsort | Ningbo, China |
|---|---|
| Markenname | DEEPBLUE SMARTHOUSE |
| Zertifizierung | CE, ISO,EN-1090,ICC-ES |
| Modellnummer | DPBL-25-57 02 |
| Min Bestellmenge | 200 sqm |
| Preis | Verhandelbar |
| Verpackung Informationen | 40HQ |
| Lieferzeit | 30-40 Tage |
| Zahlungsbedingungen | L/c, d/a, d/p, t/t |
| Versorgungsmaterial-Fähigkeit | 12000 Häuser/Jahr |

Kontaktieren Sie mich für kostenlose Proben und Coupons.
whatsapp:0086 18588475571
Wechat: 0086 18588475571
Skypen: sales10@aixton.com
Wenn Sie Bedenken haben, bieten wir Ihnen eine 24-Stunden-Online-Hilfe.
x| Standard | AS/US | Größe | Anpassbar |
|---|---|---|---|
| Quadratmeter | 205m2, 300m2, 450m2 oder nach Maß | Boden | Holz |
| Stahlrahmen | AZ150 G550 Leichtstahl 0,75-3,0 mm | Wasserdicht | Ja |
| Entwürfe | Wir können das Design nach Bedarf anbieten | Wetterbeständigkeit | Stark |
| Dach Batte | 35 mm Latte | ||
| Hervorheben | prefab steel house modular home,light steel structure building,American Standard prefab house |
||
American Standard Modern Prefab House Exported Light Steel Structure Building Modular Home
Sierra Vista House
![]() 8 bedrooms
8 bedrooms ![]() 6 Bathroom
6 Bathroom ![]() 4 Living
4 Living ![]() 2 Garage 535.8m²
2 Garage 535.8m²
Step into the Sierra Vista House (Model DPBL-25-57), where sophisticated duplex design meets the practical needs of modern living. This isn't just a shared-wall property; it's a blueprint for a harmonious, dual-household community, offering both connection and absolute autonomy under one elegantly structured roof.
![]()
Layout & Design:
Effortless Single-Level Living Upon entering your private foyer, the practical layout immediately shines. A dedicated single-car garage offers seamless access. A versatile guest suite—comprising a bedroom and a directly accessible bathroom—is strategically placed near the entrance, ideal for visitors or as a private main-floor retreat. Moving further in, the home opens up to a vibrant social hub where an open-concept kitchen flows effortlessly into the dining area. This space is crowned by a living room defined by its expansive glazed walls, which frame the outdoors and bathe the entire area in natural light.
![]()
-
Product parameters:
Name: Sierra Vista House Size: 13511×24434mm Ground floor area: 298.87sqm First Floor Area: 236.93sqm Total Area: 535.8sqm Model: DPBL-25-57
Applications:
Hotel, House, Office, etc.
Product Description:
DeepBlue earthquake proof prefabricated bungalow is based on a light gauge steel frame system with high-performance finishing materials. The whole house can be assembled within a couple of hours by 4workers.
the materials are the following:
1. Main structure: 89mm light gauge steel framing system based on AS/NZS 4600 standard.
the structure can be design to resist 50m/s wind and 9degree earthquake.
2. Roof structure: 89mm light gauge steel truss system.
3. Chassis: 89mm light gauge steel flooring chassis
4. flooring: 18mm fiber cement board with vapor barrier and bamboo flooring or wooden flooring, Pvc carpet, etc.
5.Wall cladding: 16mm PU insulated steel sandwich panel with beautiful decoration
6. interior lining: 9m fiber cement board, water-proof, termite-proof, security and healthy
7. ceiling: 8mm Pvc ceiling panel
8. insulation: 89mm glass wool insulation with good soundproof performance.
9.windows: PVC sliding windows
10.exterior door: high-quality aluminum sliding windows
11.interior door: painted wood door
12.bathroom: shower, washbasin, toilet included
13. roofing: corrugated steel roofing with the gutter system
14. veranda deck: W.P.C veranda flooring.
![]()
Specifications:
ISO standard steel structure house .one or two also three floors available. fireproof, heat insulation, wind, and earthquake resistance. green, energy-saving. economically.
Why Choose Light Gauge Steel Structure?
1)Lifetime for structure: 100 years.
2)Earthquake resistance: mix more than 8 grades.
3)Wind resistance:max 60m/s.
4)Fire resistance: all the materials used can be fire-resistant.
5)Snow resistance: max 2.9KN/m²as required
6)Heat insulation:100 mm in thickness can match 1 m thickness of the brick wall.
7)High acoustic insulation:60db of exterior wall 40db of interior wall
8)Insect prevention: Free from the damages by insects, such as white ants
9)Ventilation: a combination of natural ventilation or air supply keep the indoor air fresh and clean
10)Packing and delivery: 140SQM/ 40'HQ container for structure only and 90SQM/ 40'HQ container for structure with decorating materials.
11)Installation: the average is one worker one day install one SQM.
12)Installation guide: dispatch engineer to guide on site.
Design code:
(1)AISI S100 North American Specification for the Design of Cold-Formed Steel Structural Members published by the American Iron and Steel Institute (AISI) in the United States.
(2)AS/NZS 4600 Australian/New Zealand Standard-Cold-formed steel structures jointly published by Standards Australia and Standards New Zealand.
(3)BS 5950-5 Structural use of steelwork in building-Part 5. Code of practice for the design of cold-formed thin gauge sections published by BSI in the UK.
(4)ENV1993-1-3 means Eurocode 3: Design of steel structures; Part 1.3: General rules, Supplementary rules for cold-formed thin gauge members.
![]()
Resistant to various weather conditions, due to its light gauge steel framing system, DeepBlue Mobile Homes can resist winds up to 50m/s, 50cm snow loads as well withstand earthquakes due to its special steel structure technology.
The DeepBlue Mobile Houses manufacturing technology is truly a mature product characterized by flexibility and innovative design and solution.
![]()
![]()
Based on our patented foldable technology, transportation and erection can be done in a very simple and convenient way in order to save lots of time, energy, and unnecessary expenses.
Your first choice, Deepblue Prefabrica





