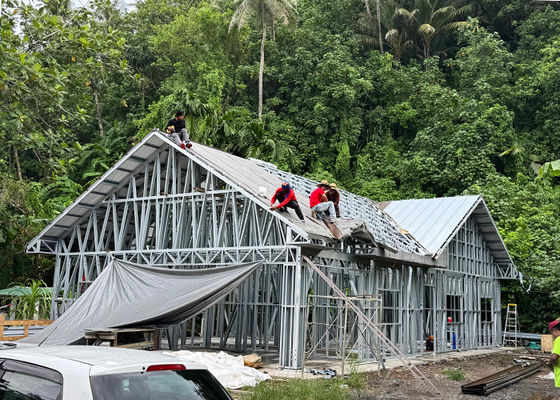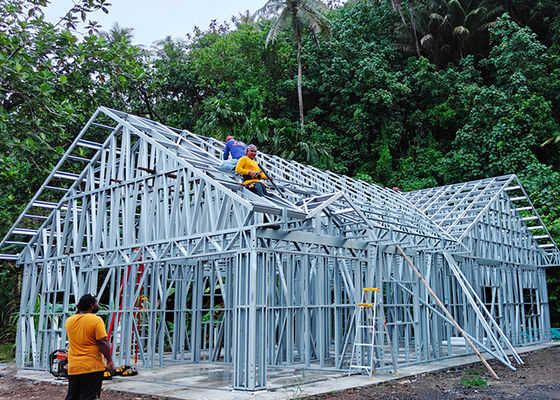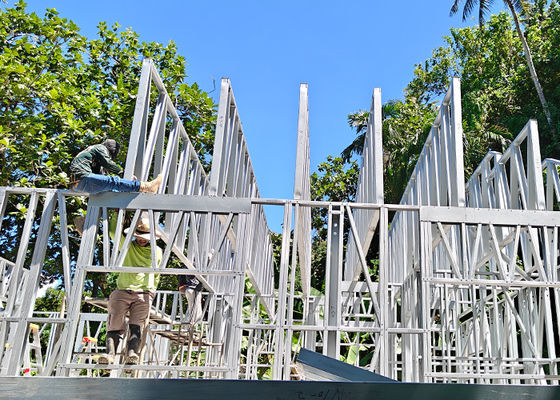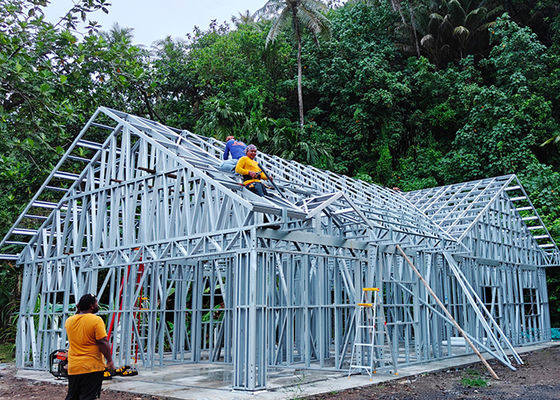-
Fertigstahlhaus
-
Fertiglandhaus
-
Fertighaus-Ausrüstungen
-
Tragbarer Notschutz
-
Fertiggarten-Studio
-
Vorfabriziertes kleines Haus
-
Fertighaus
-
Fertigwohnmobile
-
Modulare vorfabrizierthäuser
-
Fertigbungalow-Häuser
-
Hauptstrand-Bungalows
-
Overwater-Bungalow
-
Helle Stahlrahmen-Häuser
-
Australische Oma-Ebenen
-
Metallauto verschüttet
-
Fertigwohngebäude
-
Bewegliches Feldlazarett
-
Hütte
-
 Shawn EaganIch genoss, mit David zu arbeiten. Er war ein Arbeiter und war einfach auszukommen. Er immer hatte eine große Haltung und schien erfahren an, was er tat.
Shawn EaganIch genoss, mit David zu arbeiten. Er war ein Arbeiter und war einfach auszukommen. Er immer hatte eine große Haltung und schien erfahren an, was er tat. -
 Denise NewmanDavid ist eine wunderbare Person, zum mit zu arbeiten, ist er immer unserem Antrag sehr entgegenkommend und ist auf Lieferung sofortig. Wir empfehlen ihn jederzeit.
Denise NewmanDavid ist eine wunderbare Person, zum mit zu arbeiten, ist er immer unserem Antrag sehr entgegenkommend und ist auf Lieferung sofortig. Wir empfehlen ihn jederzeit. -
 Sean AghiliDavid ist ein hervorragender Inhaber, der sehr verantwortlich ist, sachkundig, und Aufforderung als Antwort auf Kunden.
Sean AghiliDavid ist ein hervorragender Inhaber, der sehr verantwortlich ist, sachkundig, und Aufforderung als Antwort auf Kunden. -
 Michael CairnsIch empfehle in hohem Grade David von tiefem blauem Smarthouse für die Leute, die nach Stahlbauunterkunftlösungen suchen, die überall in der Welt versendet werden können.
Michael CairnsIch empfehle in hohem Grade David von tiefem blauem Smarthouse für die Leute, die nach Stahlbauunterkunftlösungen suchen, die überall in der Welt versendet werden können. -
 GaryDeepblues Teamwork ist sehr ernst und verantwortlich, vertraue ich ihnen.
GaryDeepblues Teamwork ist sehr ernst und verantwortlich, vertraue ich ihnen. -
 BobEin was für wunderbares Team, ich glücklich bin, zu sein, sind Partner und ich auch glücklich, Freunde in die Leben zu werden.
BobEin was für wunderbares Team, ich glücklich bin, zu sein, sind Partner und ich auch glücklich, Freunde in die Leben zu werden. -
 KennzeichenIch bin sehr glücklich, mit deepblue zu arbeiten, fortfahre, in der Zukunft zusammenzuarbeiten.
KennzeichenIch bin sehr glücklich, mit deepblue zu arbeiten, fortfahre, in der Zukunft zusammenzuarbeiten.
American Standard Single-Family Home Prefab Luxury Light Steel Frame House Modular
| Hervorheben | Vorgefertigtes Lichtstahlrahmenhaus,luxury modular home prefab,single-family light steel house |
||
|---|---|---|---|
Amerikanische Standard Einfamilienhaus Prefab Luxus Light Steel Frame House Modular
![]() 3 Schlafzimmer
3 Schlafzimmer![]() 2 Bad
2 Bad![]() 1 Leben
1 Leben![]() 1Garage
1Garage ![]() 140m2
140m2
Innovative Pacific Living: Das VP-Haus von DEEPBLUE SMARTHOUSE
DEEPBLUE SMARTHOUSE ist stolz darauf, das VP House, ein modernes, einstöckiges Bungalow in Mikronesien (August-September 2025) vorzustellen.Dieses Projekt zeigt, wie intelligentes Design und fortschrittliche Fertigung ein perfektes Familienhaus für ein bestimmtes Gebiet schaffen können..
![]()
Grundriss:
![]()
Layout:
Die Fahrt beginnt mit einem bequemen, überdachten Parkplatz an einem Ende, der das Fahrzeug vor den Elementen schützt.
Der Kern des Hauses ist ein helles Wohnzimmer, das strategisch zwischen zwei ruhigen Schlafzimmern für optimale Privatsphäre positioniert ist.
Eine offene Küche und ein Esszimmer fließen hinten zusammen und fördern ein Gefühl der Verbundenheit während der täglichen Aktivitäten.
Mit zwei vollen Badezimmern, die strategisch gut platziert sind, sorgt das Haus für Komfort für alle Bewohner.
Ein vielseitiges Zimmer hinten bietet das Potenzial, ein Home Office, eine Gästesuite oder ein Spielzimmer für Kinder zu sein, das sich an die sich ändernden Bedürfnisse der Familie anpasst.
Jeder Aspekt dieses Bungalows ist so konzipiert, dass das tägliche Leben erleichtert wird. Das beweist, dass ein einstöckiges Layout sowohl weitläufig als auch sehr funktional sein kann.
-
Produktparameter:
Name: Vizepräsident House Größe: 15265 × 9168 mm Fläche: 140Quadratmeter Typ: Einfamilienhaus Boden: 1 Etage Modell: DPBL-25-48 
Bescheinigung :
Ein weltweiter Maßstab für Qualität und Sicherheit Unsere technischen Fähigkeiten werden durch international anerkannte Zertifizierungen bestätigt, die eine universelle Qualitätssprache sprechen:
ISO-Zertifizierung: Untermauern unseres gesamten Betriebs durch ein systematisches Engagement für Qualitätsmanagement.
ICC-ES-Bericht: Beweist, dass unsere Gebäudesysteme den strengen internationalen Sicherheits- und Leistungsstandards entsprechen und bietet Kunden und Aufsichtsbehörden Sicherheit.
EN 1090 (CE-Kennzeichnung): Diese Zertifizierung zeigt die nachgewiesene Kompetenz unserer Fabrik bei der Herstellung von Stahlbauteilen nach den höchsten europäischen Normen,Erleichterung von Projekten auf anspruchsvollen Märkten.
Das sind nicht nur Zertifikate an einer Wand, sondern ein integraler Bestandteil unseres Konstruktionsprozesses, um sicherzustellen, dass jedes Haus, das wir bauen, dauerhaft gebaut wird.
Beschreibung des Produkts:
Das erdbebensichere vorgefertigte Bungalow von DeepBlue basiert auf einem leichten Stahlrahmensystem mit hochwertigen Veredelungsmaterialien.Das ganze Haus kann von 4 Arbeitern in wenigen Stunden zusammengebaut werden..
die Materialien sind folgende:
1Hauptstruktur: 89 mm leichte Stahlrahmenanlage nach AS/NZS 4600.
Die Struktur kann 50 m/s Wind und Erdbeben von 9 Grad widerstehen.
2- Dachkonstruktion: 89 mm leichte Stahlgitter.
3- Fahrwerk: 89 mm leichte Stahlfußbodenflächen
4. Fußboden: 18 mm Faserzementplatte mit Dampfschutz und Bambus- oder Holzfußboden, PVC-Teppich usw.
5.Wandverkleidung: 16mm PU isoliertes Sandwich-Stiel mit schönen Dekorationen
6. Innenverkleidung: 9 m Faserzementplatte, wasserdicht, termietendicht, sicher und gesund
7. Decken: 8 mm PVC-Deckenplatten
8. Isolierung: 89 mm Glaswolle mit guter Schalldämmung.
9.Fenster: PVC-Schiebefenster
10Außentür: hochwertige Aluminiumrutschfenster
11Innentür: bemalte Holztüren
12.Badezimmer: Dusche, Waschbecken, Toilette inbegriffen
13. Dach: Wellstahldach mit Dachrinnen
14W.P.C. Verandaboden.
![]()
Spezifikationen:
ISO-StandardStahlkonstruktion Haus.ein oder zwei auch drei Stockwerke verfügbar. feuerdicht, Wärmedämmung, Wind und Erdbebenbeständigkeit. grün, energiesparend. wirtschaftlich.
Warum eine Stahlkonstruktion mit leichter Breite?
1)Lebensdauer der Struktur: 100 Jahre.
2)Erdbebenbeständigkeit: Mischen Sie mehr als 8 Grade.
3)Windwiderstand: maximal 60 m/s.
4)Feuerbeständigkeit: Alle verwendeten Materialien können feuerfest sein.
5)Schneewiderstand: maximal 2,9KN/m2 je nach Bedarf
6)Wärmedämmung: 100 mm dick kann einer 1 m dicken Mauer entsprechen.
7)Hohe Schalldämmung: 60 dB Außenwand 40 dB Innenwand
8)Schädlingsbekämpfung: frei von Schäden durch Insekten wie weiße Ameisen
9)Lüftung: eine Kombination aus natürlicher Lüftung oder Luftversorgung, um die Raumluft frisch und sauber zu halten
10) Verpackung und Lieferung: 140 Quadratmeter/ 40' HQ Behälter nur für Strukturen und 90 Quadratmeter/ 40' HQ Behälter für Strukturen mit Dekorationsmaterialien.
11)Installation: Durchschnittlich ein Arbeiter pro Tag installiert ein Quadratmeter.
12)Installationsleitfaden: Ein Ingenieur wird zur Anleitung vor Ort entsandt.
Entwurfscode:
(1)AISI S100 Nordamerikanische Spezifikation für die Konstruktion von kaltgeformten Stahlbauteilen, veröffentlicht vom American Iron and Steel Institute (AISI) in den Vereinigten Staaten.
(2)AS/NZS 4600 Australien/Neuseeland Standard-Kaltgeformte Stahlkonstruktionen, gemeinsam von Standards Australia und Standards New Zealand veröffentlicht.
(3) BS 5950-5 Strukturelle Verwendung von Stahlwerk in Gebäuden - Teil 5. Verhaltenskodex für die Konstruktion von kaltgeformten Dünnspaltprofilen, veröffentlicht von BSI im Vereinigten Königreich.
(4) ENV1993-1-3 bedeutet Eurocode 3: Konstruktion von Stahlkonstruktionen; Teil 1.3: Allgemeine Vorschriften, Ergänzende Vorschriften für kaltgeformte Dünnspannteile.
![]()
Widerstandsfähig gegen verschiedene Witterungsbedingungen, dank seines leichten Stahlrahmensystems, können DeepBlue Mobile Homes Wind bis zu 50 m/s widerstehen,50cm Schnee belastet auch Erdbeben aufgrund seiner speziellen Stahlstruktur Technologie widerstehen.
Die Fertigungstechnologie von DeepBlue Mobile Houses ist ein wirklich ausgereiftes Produkt, das sich durch Flexibilität und innovatives Design und Lösungen auszeichnet.
![]()
![]()
Aufgrund unserer patentierten Klapptechnologie können Transport und Montage sehr einfach und bequem erfolgen, um viel Zeit, Energie und unnötige Ausgaben zu sparen.
Ihre erste Wahl, Deepblue Prefabrica










